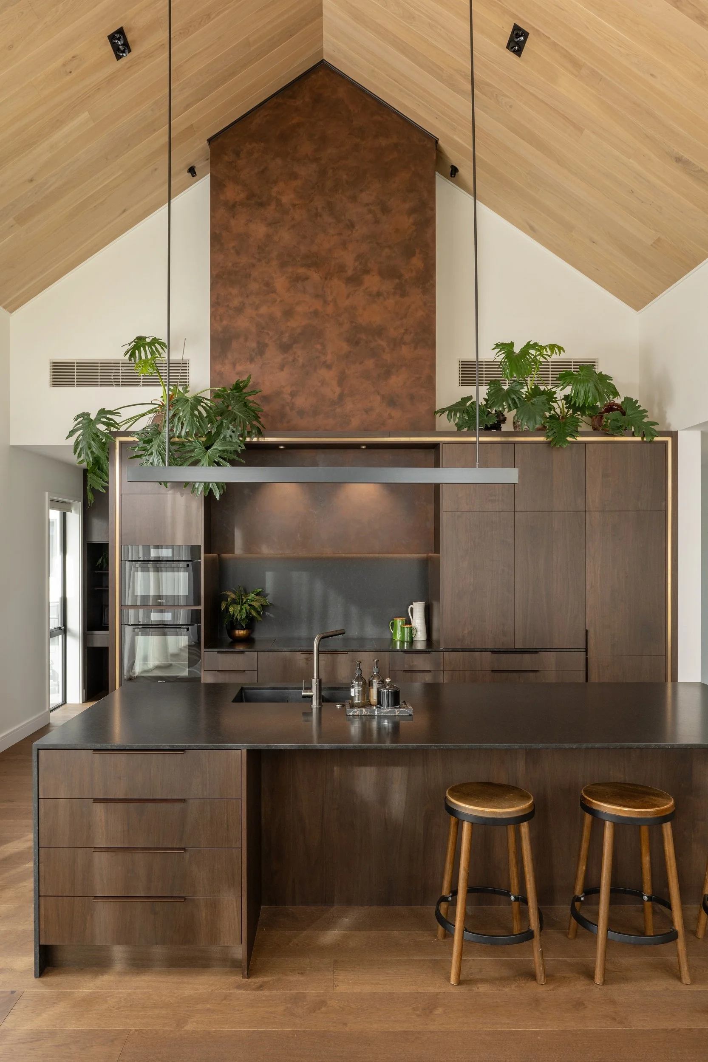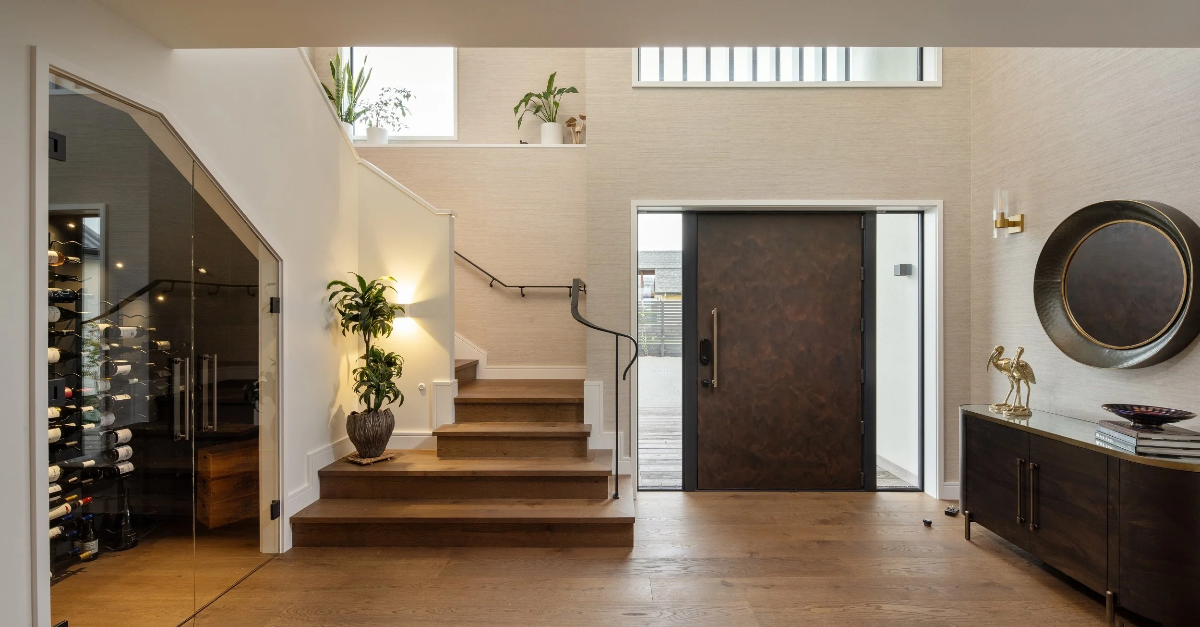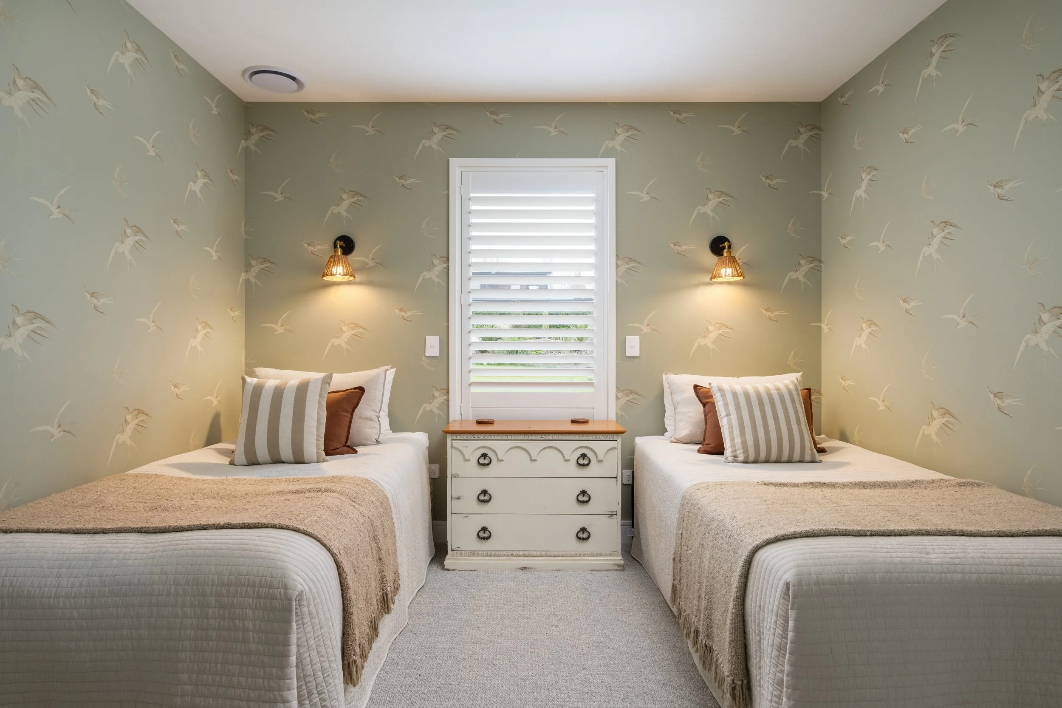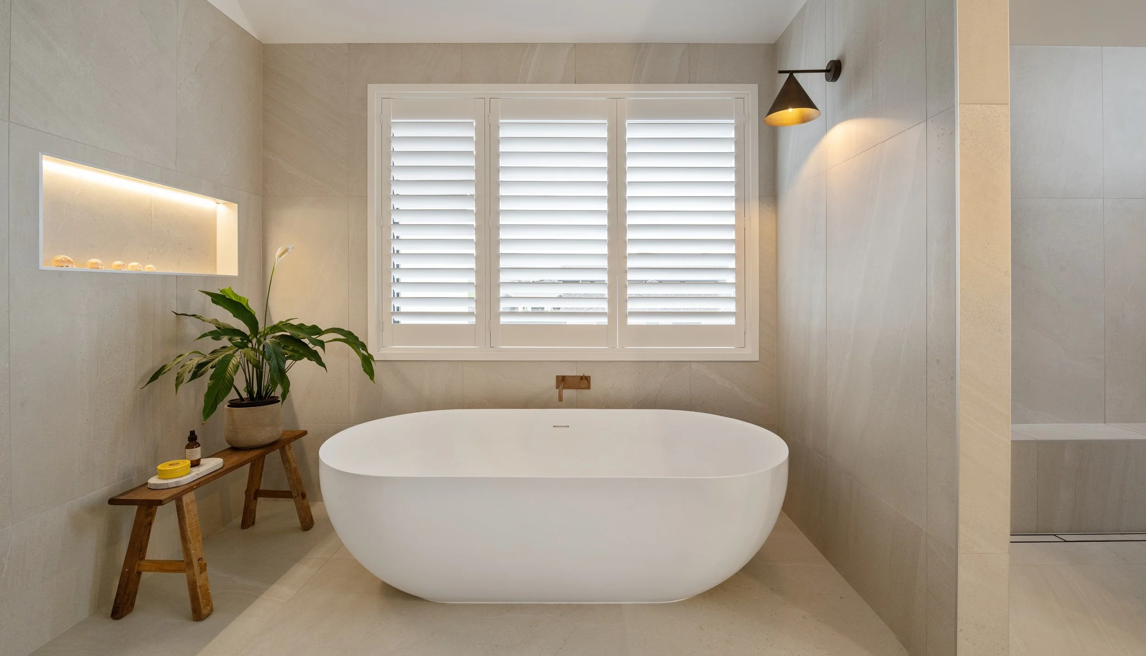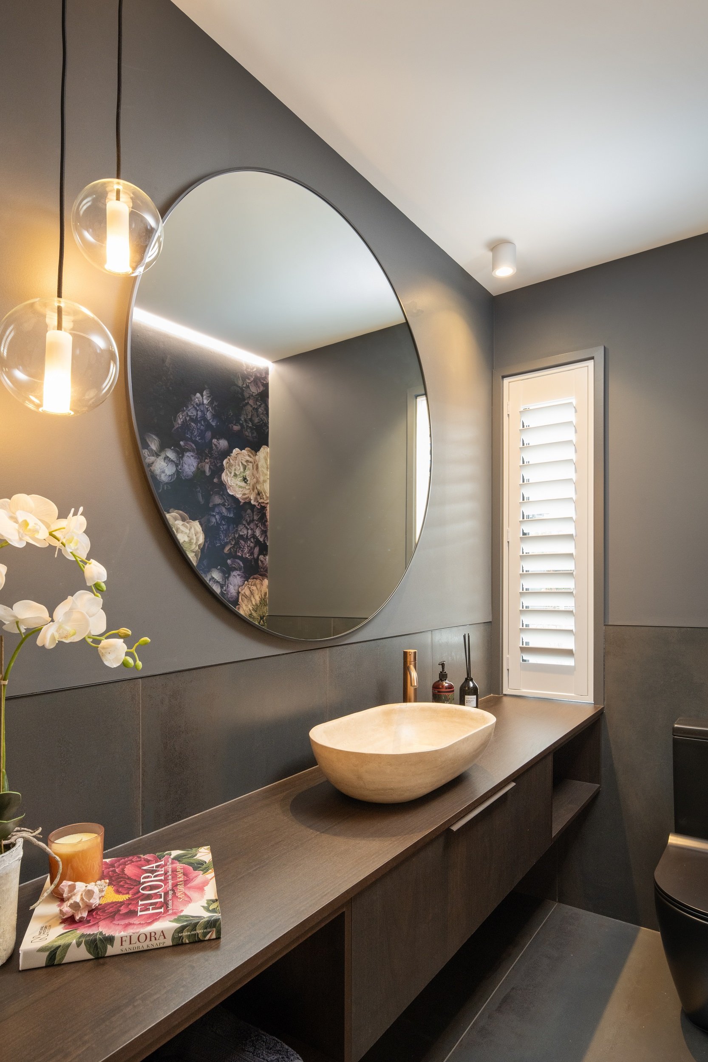Fairhall House
This substantial home has been designed to sit on its 3000m2 site at Marlborough Ridge to make the most of the sun and views while also providing good access to the outside for entertaining.
Entertaining is definitely at the heart of this design with a generous kitchen / dining / living area opening out onto outdoor living areas.
A private master suite is located upstairs which can be accessed via a generous stair with wine cellar below or lift.
The exterior is predominately plaster over aerated concrete with feature panels of textured Corten Steel paint effect on the chimney, feature walls, entry and garage doors, accentuated by powdercoated aluminum louvres, fins and shrouds. Corten has also been utilised in the landscaping with planters, deck and step edging.
Along with designing the home, KLT were engaged to design the interior fit-out including joinery, wall finishes, lighting, flooring, fixtures and fittings.

