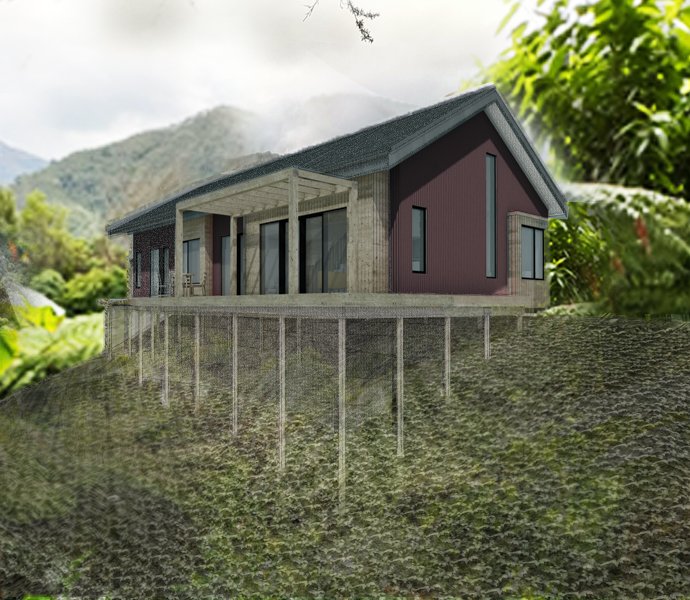Mahakipawa Arm House
This low energy two-bedroom pole house is nestled into native bush clad sloping site, with sea views across Queen Charlotte Sound, and a wraparound deck to catch all-day sun.
A mezzanine floor encompasses guest bedroom, ensuite and office, making use of the roof space to both increase useable floorplan, and create a dynamic double height void in living room and entrance. The mezzanine also allows for feature windows to traverse the floors, drawing in more light and emphasis on scale.
The exterior is a vibrant Colorsteel, contrasted with timber clad extrusions. These extrusions form interior nooks that catch the light and frame specific restful areas, such as window seating, and a freestanding bath.
Features include:
Timber floorboards throughout.
Portable kitchen island and bespoke kitchen joinery.
Wrap around timber decking and pergola for shade.
Thermally modified timber window shrouds accentuate depth and create shade.
SIPs panel construction and air filtration system for low energy design.

